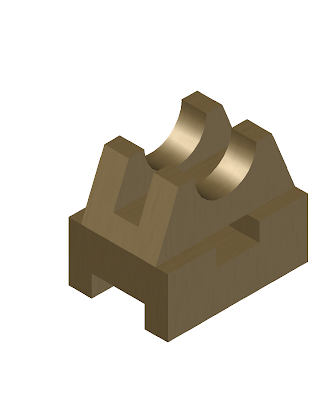martes, 21 de mayo de 2013
martes, 14 de mayo de 2013
Taller 29: Power Plant
Planta Autocad on PhotoPeach
<iframe width="445" height="296" src="http://photopeach.com/embed/dnauey?mode=spiral" frameborder="0" allowfullscreen></iframe>
Planta Autocad on PhotoPeach
<iframe width="445" height="296" src="http://photopeach.com/embed/dnauey" frameborder="0" allowfullscreen></iframe>
martes, 23 de abril de 2013
lunes, 22 de abril de 2013
martes, 16 de abril de 2013
martes, 9 de abril de 2013
Taller 14 Plano
PLANO ARQUITECTÓNICO
- Muros y Columnas 0.35
- Ventanas y puertas 0.15
- Muebles 0.25
- Acotados 0.20
- Textos 0.30
- Lineas Invisibles 0.09
domingo, 17 de marzo de 2013
lunes, 11 de marzo de 2013
lunes, 4 de marzo de 2013
martes, 26 de febrero de 2013
Taller 9
Utilizando las herramientas vistas hasta ahora, y localizando los hatch, realizo las siguientes figuras:
HATCH
Asigna texturas a los dibujos.
Los requisitos para aplicar el hatch son:
Los requisitos para aplicar el hatch son:
- que el dibujo sea cerrado
- Ver todo el dibujo en pantalla
El dibujo debe tener en cuenta la escala del hatch
lunes, 25 de febrero de 2013
Taller 8
Crear un Array rectangular a partir de la silla
Crear un Array Polar para realizar el dibujo
Con el Array Polar creo la siguiente figura
Taller 7
Utilizo las herramientas OFFSET y TRIM para realizar la figura
Utilizo las herramientas CHAMFER y FILLET para realizar la siguiente figura
Utilizo las herramientas OFFSET y TRIM para realizar la siguiente figura
Usando LINEAS, CIRCULOS y TRIM, realizo el siguiente dibujo
Usando TRIM y CIRCULOS, realizo las siguientes figuras
Suscribirse a:
Comentarios (Atom)


























































